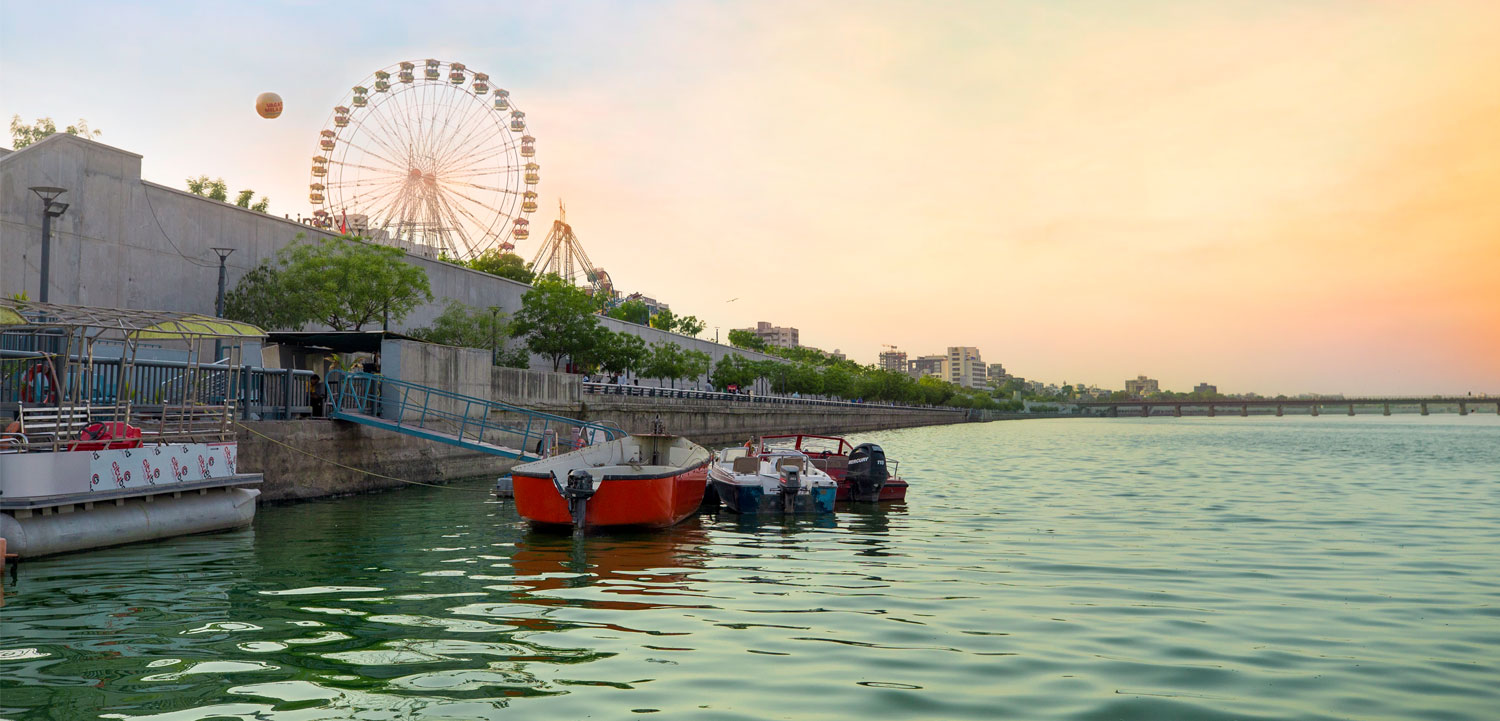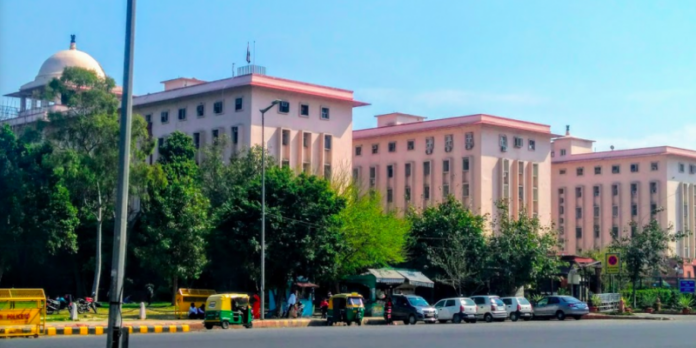Redevelopment of the Central Vista Heritage Zone in New Delhi:
It was only in last month that the Government started with the tendering process previous month for the redevelopment of the area that stretches from Rashtrapati Bhavan on Raisina Hill and continues all the way down to the India gate. This Vista heritage zone dates back to the colonial-era and thus has attracted a lot of controversies. Historians, architects, planners and even the ordinary citizens of the New Delhi questioned the speed of the venture and its stealthy-ness.
The tender process is completed and has been secured by M/s HCP Design, Planning & Management Private Limited., a Gujarat firm which is already working on the riverfront redevelopment project in Ahemdabad. The company is also involved in building the very controversial Kashi Vishwanath corridor in Varanasi.

Doubts over intentions of the Government:
The venture is often doubted for stealthy intentions, as there has been no formal public statement so far made by the Government disclosing the plan of the project. The common people are unaware of the concrete scope or boundaries of the project other than what has been disclosed in the Request for Proposal (RfP) presented by the Government. It is stated in the RfP that the objective of the bid document is to re-construct the entire spans starting from the Rashtrapati Bhavan up to India Gate, known as Central Vista. The total area being considered for redevelopment is approximately 4 square kilometres.
This is the ‘new master plan’ for the entire area, known as Central Vista. It is being said that this area is the representation of the values and aspirations of a New India characterised by values of good governance, efficiency, transparency, accountability and equity. These Vista values stem from the Indian culture and the social milieu of the society. The master plan, as prepared, is said to have the concept and plan detailed in design and strategy development.
It will also point towards the intended refurbishment works, demolition of existing buildings as well as related infrastructure and site development works in the spans. The new Vista structures planned to be built in the area will be ‘iconic and a legacy for the past 150 to 200 years at the very least.’ On Friday, the Ministry for Urban Development announced that already some six proposals had been evaluated by a panel consisting of experts. It is the panel which has given out the contract for consultancy to M/s HCP Design, Planning & Management Private Limited., a Gujarat based firm, which will now work for the redevelopment of the Central Vista.

M/s HCP Design, Planning & Management Private Limited- a leading Gujrat based firm:
The firm based in Gujarat is headed by Bimal Patel, who is an architect by profession. The firm has established a strong presence in the sector with bagging big government tenders- in Ahmedabad; it has handled the Sabarmati River Front Development project and the central vista project in Gandhinagar. Apart from that, it also undertook the work to build the new headquarters of the Bharatiya Janata Party in New Delhi and the controversial Kashi Vishwanath corridor in Varanasi.
The work of the firm has also sparked protests amongst conservationists and locals up as they decided to demolish historic structures in mass for the projects. Earlier this year, Patel, who is a well-known architect and urban planner, was conferred with the very prestigious Padma Shri award. The award was to acknowledge his tireless efforts for the past 30 years to find ways to enrich the people of lives in Indian citizens through urban design and urban planning enriching the lives of the people living in India’s cities.
Development decisions under ‘closed doors’:
However, the Central Vista project is much under the spectacle because of by official clarity of the project. Critics have questioned and petitioned against any such move in the name of ‘development’ before giving the required clarification. The clarification sought in this regard is for the proposed height of the new structure, environmental consequences of the plan, loss of open and large spaces. The speculations around the redevelopment plan have intensified because, in New Delhi, the Central Vista and the Lutyens Zone is the “micro-climate in Delhi’s aridity, with stretches of water, sculpted fountains and carefully chosen evergreen trees”.
It is speculated that the plan might result in the resource in the process of redevelopment. Moreover, after HCP Designs getting the bid, the plans for this project are being assessed with their previous projects in the backdrop. The development of the Sabarmati riverfront in Ahmedabad, Gujarat is said to be ‘a cosmetic exercise’, alleging many environmental failures which are being deliberately hidden.

As per a report in the Down to Earth magazine, along the riverfront in Sabarmati, the water is essentially stagnant. By the riverfront development project, the drought situation has been intensified in the Sabarmati river. It is said to have resulted in poor groundwater recharge and ‘increased dependency on the already ailing Narmada river.’
CPWD awarded HCP the consultancy after getting the ‘highest score’:
On October 18, the Central Public Works Department (CPWD) awarded HCP the consultancy work for the redevelopment of the Central Vista. It is said that HCP got the ‘highest score’ in the process of bidding the tenders and proposals received, by the panel which examined all the tender applications. The amount sanctioned for the consultancy work for the redevelopment of the Central Vista is Rs 229.75 crore to HCP. In this regard, a statement has been issued by the ministry revealing the appointment of the firm ‘to design buildings as per the new requirements’.
The statement has also revealed that there have been stringent timelines for completion of the project. It is planned that the central vista project will be completed by November 2021 and the Vista proposed work on the new parliament building by March 2022. There is another plan for the building of the common central secretariat by March 2024. It is only a matter of coincidence that the time of completion is around the time of next Lok Sabha elections.
No clarity on the plan
On perusing the Rfp, it is seen that the plan does not provide clarity about the demolition of buildings. Therefore, there is no clarity about the fate of heritage or iconic structures. In a statement by the urban development minister Hardeep Puri it has been revealed that the redevelopment project of the parliament building, it would not affect the exteriors of either North Block and South Block or the parliament building. These structures were built by the British colonials, their contribution to the country’s capital architecture.
However, he added to signal that the use of these structures and buildings might change. Critics have been alleging that the Government is taking major Vista decisions about an iconic heritage zone ‘behind closed doors’. However, on the other hand, the Government says that there is no reason why one would doubt the credentials of the Gujrata based firm which has secured the contract of the Central Vista.
“Nothing is hidden. There was an open international request for proposals, and the six best firms bid and an eminent jury decided their fate,” a source told The Wire as reported.
Among other applicants, there were the design bureaus of the leading Indian architects Hafez Contractor and Raj Rewal as well. It is now that the Government has explained the entire process of evaluating the plans and proposals received. It has said that the weight allocation is 80 per cent to technical, which is for the quality aspect which will be maintained and 20 per cent to the financial aspect of the Vista proposal. The Gujarat based firm, M/s HCP Design, Planning & Management Pvt. Ltd. has emerged with the highest scores. It is said that the firm has good credentials to their name with vast experience in designing various buildings and spaces all across India.

No sharing of plans because the process is underway, says Government.
On the question as to why there has been no sharing of plans with the public by the Government, the sources have said that it is because the process was underway. Union minister Hardeep Singh Puri while addressing a press conference on cabinet decisions in New Delhi on October 23, 2019, said
“There will be complete transparency at every stage of the project. All in the fullness of time. The design will be subjected to full public consultation.”
In an advertisement of its bid document, the Centre has called for a world-class consultant to improve the old buildings on Raisina Hills and make improved Common Secretariat Buildings. The plan is also to refurbish the old parliament building and make new space for the new requirement of MPs upgrading the entire central vista area by revisiting the entire Master Plan.
In line with Modi’s vision for New India, there is a massive plan for construction and re-construction. However, the plans of the Government has troubled conservationists and architects. They fear gaudy work and its adverse impact on the historical character, importance and integrity of the central vista zone and the Lutyens’ zone in general.
A pre-bid meeting conference was held on September 12, 24 participants.
After a notice inviting bids were issued by the CPWD for this project on September 2 that, a pre-bid meeting conference was then held on September 12, 24 bidders participated. As per the statement of the Government, several issues were raised in the meeting, which was subsequently addressed. However, the architects sounded a word of caution saying that the project was hasty as well as unplanned.
On September 30, six technical bids received for the project were opened. After an evaluation of the “initial eligibility and technical parameters”, the bidders who applied were asked to make presentations on their desired approach and proposed methodology on October 11 before a jury of architects and landscape designers. The jury responsible for assessing the presentation against set standards was chaired by P.S.N. Rao, director of the School of Planning and Architecture (SPA) Delhi and the chairman of Delhi Urban Arts Commission (DUAC).
The composition of the panel itself was worrisome as P.S.N Rao has been previously attacked on several occasions, by many conservationists in for not resisting the other Government’s moves in bringing down buildings of architectural importance in the city. He was involved in the Hall of Nations at Pragati Maidan and the World Health Organisation building near Income Tax Office (ITO).
In the second round, four bidders were taken ahead for the financial bid, opened on October 12. M/s HCP Design, Planning & Management Pvt. Ltd. from Gujarat emerged victorious on the basis of the scores of the panel. Apart from the highly controversial projects owned by the sad Gujrata based firm, they have also worked on the new campus at IIM Ahmedabad and the CII-SN Centre of Excellence in Kolkata.

